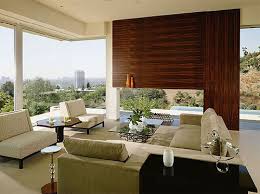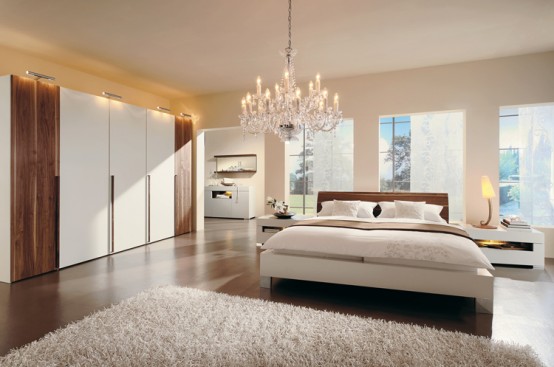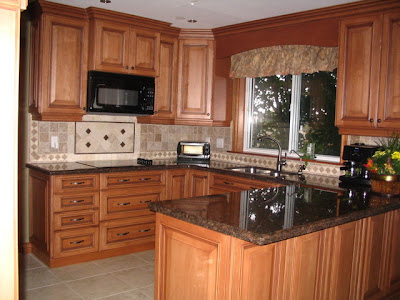

The expansive home has some natural aspects like stone walls, wood and stone floors, and unique metal work to give it a very natural appeal. Normally these types of materials are cold and hard but the architect used rich colors and created a very warm effect.










